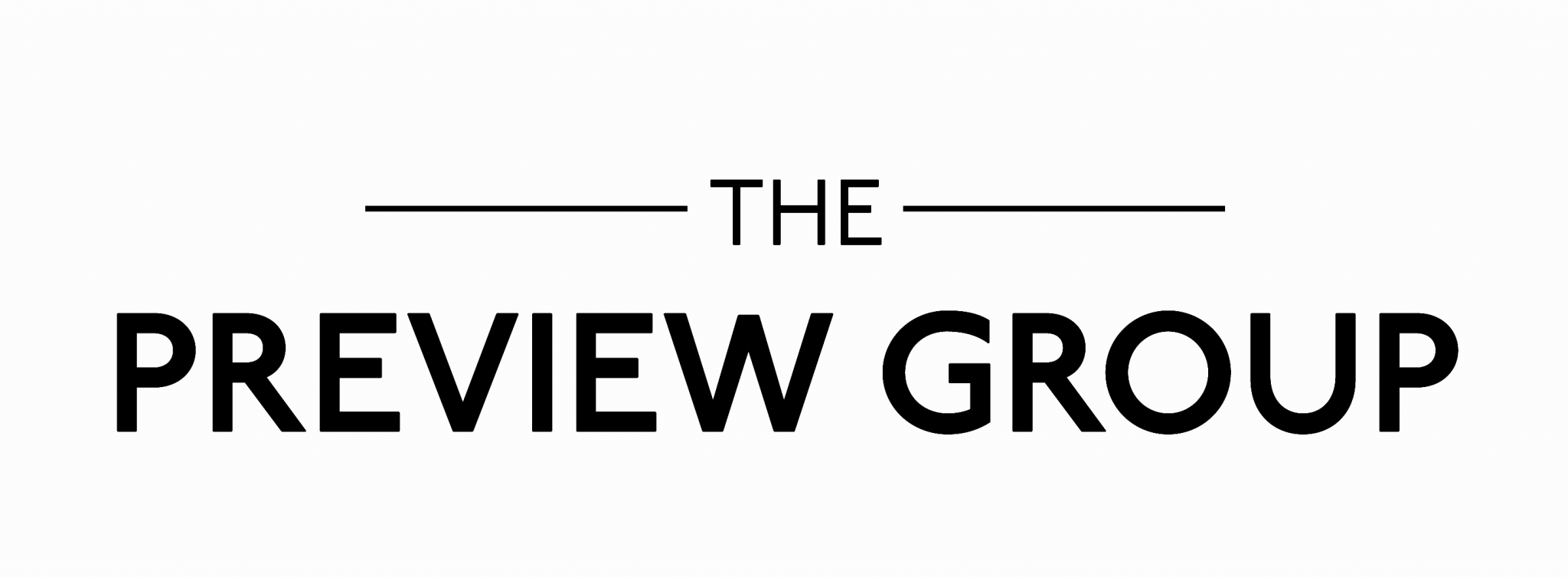


Listing Courtesy of:  Northwest MLS / Compass and The Preview Group
Northwest MLS / Compass and The Preview Group
 Northwest MLS / Compass and The Preview Group
Northwest MLS / Compass and The Preview Group 6710 128th Street SW Edmonds, WA 98026
Sold (5 Days)
$1,998,000
MLS #:
2072773
2072773
Taxes
$13,420(2023)
$13,420(2023)
Lot Size
1.36 acres
1.36 acres
Type
Single-Family Home
Single-Family Home
Building Name
Wind and Tide
Wind and Tide
Year Built
1975
1975
Style
2 Stories W/Bsmnt
2 Stories W/Bsmnt
Views
Sound, Mountain(s)
Sound, Mountain(s)
School District
Mukilteo
Mukilteo
County
Snohomish County
Snohomish County
Community
Picnic Point
Picnic Point
Listed By
Marilisa Vergottini, Compass
Bought with
Debbie McCallum, The Preview Group
Debbie McCallum, The Preview Group
Source
Northwest MLS as distributed by MLS Grid
Last checked May 18 2024 at 8:42 PM GMT+0000
Northwest MLS as distributed by MLS Grid
Last checked May 18 2024 at 8:42 PM GMT+0000
Bathroom Details
- Full Bathrooms: 2
- 3/4 Bathroom: 1
- Half Bathroom: 1
Interior Features
- Dining Room
- High Tech Cabling
- Dishwasher
- Microwave
- Disposal
- Hardwood
- Fireplace
- French Doors
- Double Oven
- Refrigerator
- Dryer
- Washer
- Double Pane/Storm Window
- Bath Off Primary
- Sprinkler System
- Wall to Wall Carpet
- Stove/Range
- Ceramic Tile
- Security System
- Walk-In Pantry
Subdivision
- Picnic Point
Lot Information
- Dead End Street
- Paved
Property Features
- Fenced-Fully
- Gated Entry
- Patio
- Propane
- Sprinkler System
- Cable Tv
- High Speed Internet
- Fireplace: Gas
- Fireplace: 2
- Foundation: Poured Concrete
Basement Information
- Daylight
- Finished
Homeowners Association Information
- Dues: $85/Annually
Flooring
- Hardwood
- Carpet
- Travertine
- Ceramic Tile
Exterior Features
- Brick
- Wood
- Roof: Flat
- Roof: Metal
Utility Information
- Sewer: Septic Tank
- Fuel: Electric, Propane
School Information
- Elementary School: Picnic Point Elem
- Middle School: Harbour Pointe Mid
- High School: Kamiak High
Parking
- Attached Garage
Stories
- 2
Living Area
- 3,496 sqft
Disclaimer: Based on information submitted to the MLS GRID as of 2024 5/18/24 13:42. All data is obtained from various sources and may not have been verified by broker or MLS GRID. Supplied Open House Information is subject to change without notice. All information should be independently reviewed and verified for accuracy. Properties may or may not be listed by the office/agent presenting the information.




Description